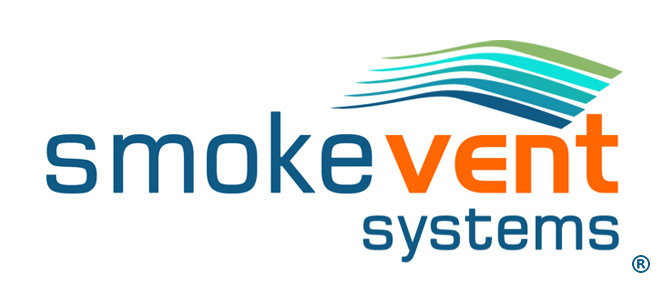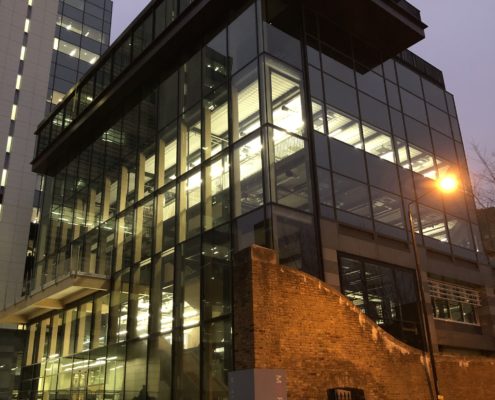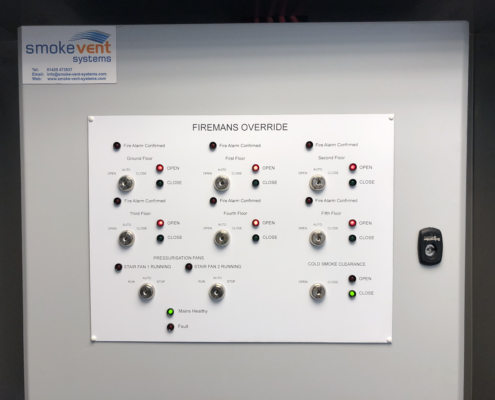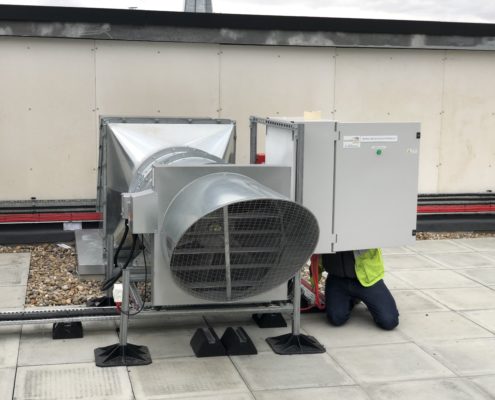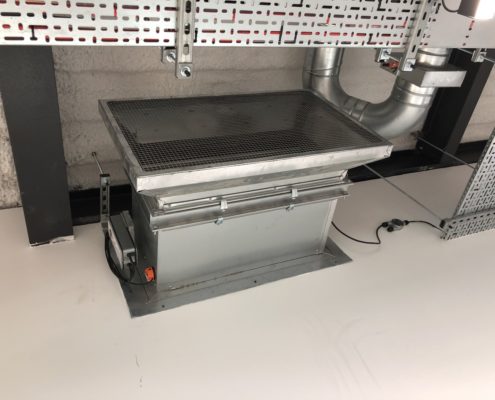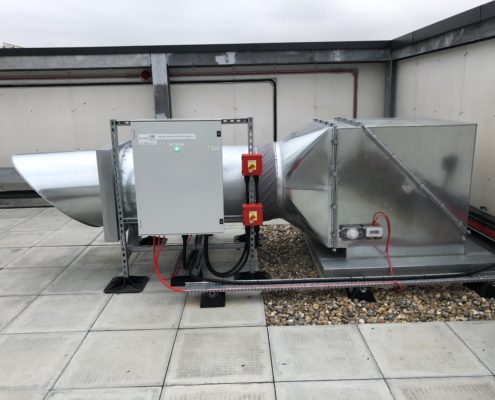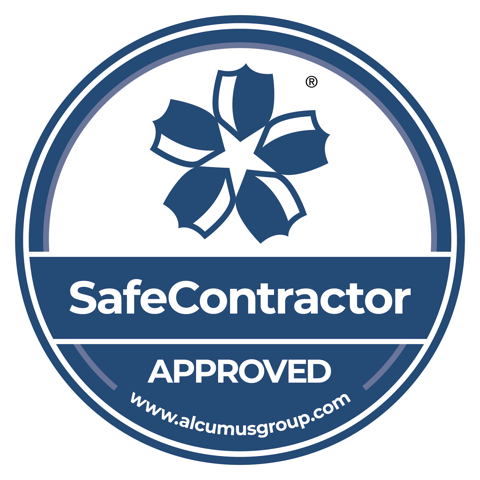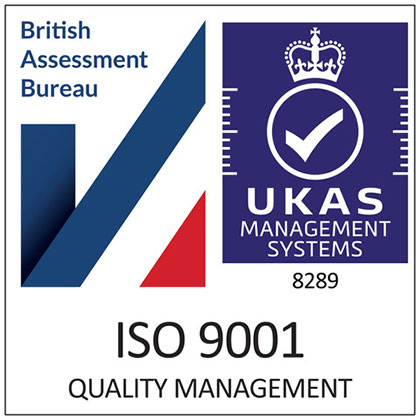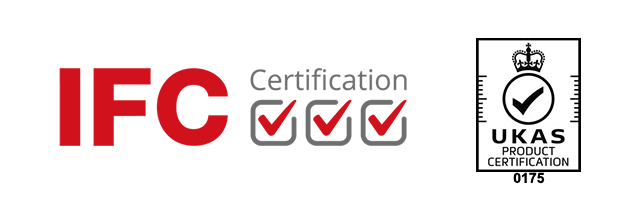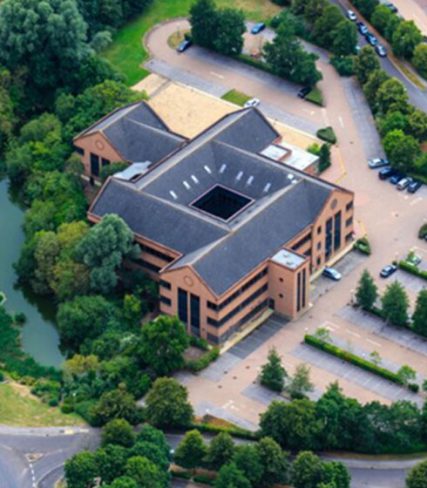American Architects new headquarters in London
We have recently completed a new system install at an American Architects new headquarters near St Katharine Dock in London
This refurbishment project was for a discerning client. This was a challenging project for SVS as although the building was remaining as offices, it had gained another floor and an extensive curtain wall atrium. The client’s consultants required the new AHU to offer cold smoke clearance and SVS had to use this system for the Air Release Path. A two stair and fire fighting lift pressurisation system was required to satisfy the clients Fire Design engineers proposals. Our Chartered Building Services engineer designed a system which allowed some of the original ducting to be retained. One of the duty standby fansets and ducting had to be built to fit within a tight top floor plant room with two inlet routes.
