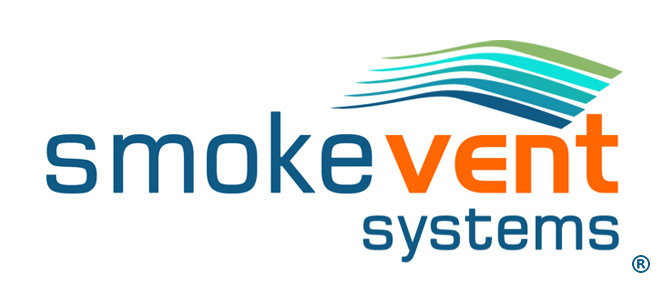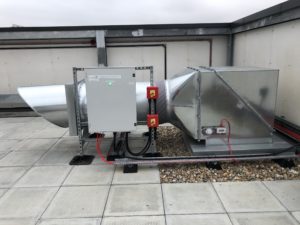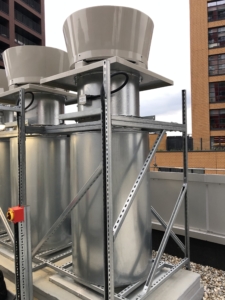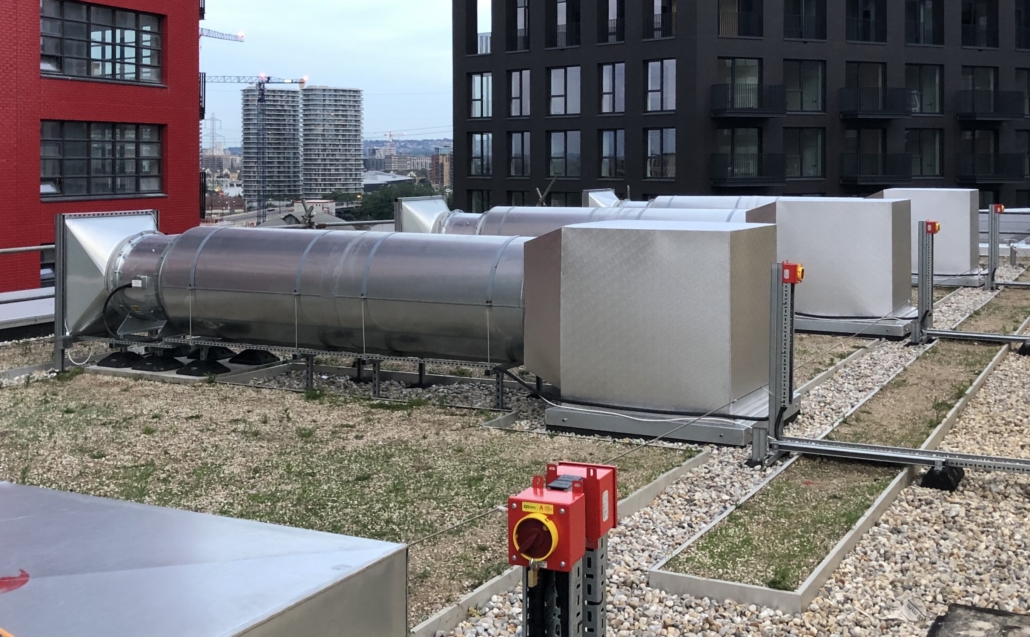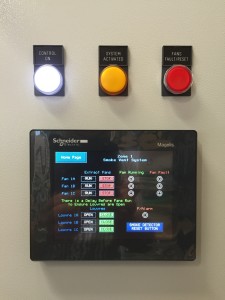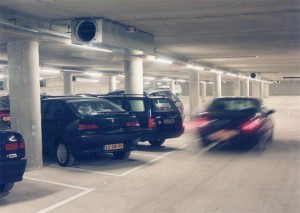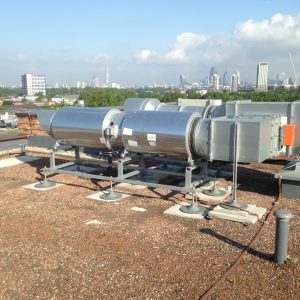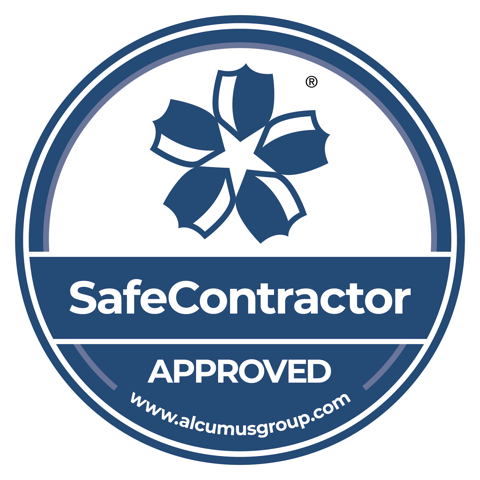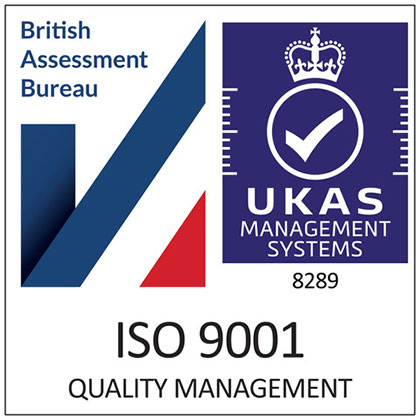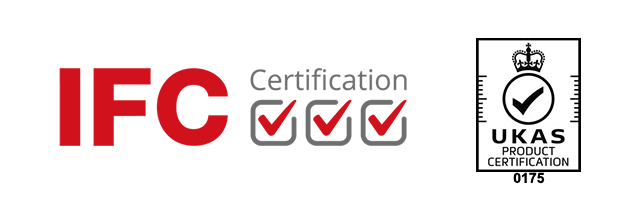Smoke Control – Mechanical & Natural
Email info@smoke-vent-systems.com or call now on 01425 473537
Smoke Vent Systems Ltd offer a wide range of mechanical smoke control solutions – Corridor and lobby extract (depressurisation) and stair/fire-fighting shaft pressurisation systems to complement our natural smoke ventilation solutions. This allows us to offer you a complete design, project management, installation and commissioning package, covering all of your smoke control requirements. A Fire Strategy Report is required for all complex projects and CFD (computational fluid dynamics) modelling can be offered to our clients to test the design being proposed. We will always offer the most cost effective smoke control solution, and it is in the interest of the client to involve Smoke Vent Systems at the earliest stage of building design to achieve this.
Mechanical smoke extract can be used in place of natural extract systems in a number of applications. These are usually where calculations have been done to establish a defined smoke layer and clear layer. Typically this occurs in retail premises, malls & concourses, car parks and industrial buildings. We associate powered smoke control with protecting escape routes for compliance with the Building Regulations.
Smoke Control Systems – The Objective
The objective of any smoke control system is to keep the smoke and toxic gases out of an escape route long enough to allow the building occupants to escape or seek a safe refuge. A correctly designed and installed smoke ventilation system will help the fire fighters deal with the fire and any residue smoke.
In accordance with Approved Document B smoke control by pressure differential to aid means of escape must comply with BS EN 12101 part 6. The system works on the principle of creating pressure differentials between areas to prevent smoke entering the primary escape routes. These systems are predominately used in multiple occupancy buildings such as apartments, hotels, care and health establishments, although can be applied to other circumstances.
All systems have duty and standby fan sets. The systems also require primary and secondary power supplies for complete assurance. Systems can be used for environmental control if required.
Further, to suit the application, we can supply integrated control dampers, intelligent controls including fire floor response, pressure differentials, mimic and status display panels and fireman’s override switches.
At Smoke Vent Systems Ltd. our Chartered Building Services Engineer can analyse your project and produce a detailed design for Building Control approval as compliant with Approved Document B.
Types of Mechanical Smoke Control
There are two fundamental types of system, either pressurization or depressurisation. There are also a number of building usage classifications and design requirements. Compliance can involve the provision of lobbies, extract shafts, fire-fighting access and fire mains risers. The design must take into account door opening forces and the prevention of over pressurising.
Mechanical Pressurisation Systems
Pressure differential systems are designed to protect escape routes and fire-fighting shafts against the ingress of smoke by maintaining a higher air pressure within the escape route than that of the adjoining areas. Pressure differential systems require careful balance of design, the class of system required, spatial and building use consideration, volume flow rates, leakage paths through doors, lifts, vents etc, the geometric area of pressure relief dampers and air release systems.
Mechanical Smoke and Heat Extraction (de-pressurisation)
For buildings such as shops, malls, office atria, spectator venues, car parks, or even warehousing and manufacturing where smoke ventilation is relevant it is not always feasible to employ a natural ventilation solution. In any of these circumstances the smoke and heat exhaust requirements to maintain a smoke free layer or zones can be achieved with powered fan extract systems. At Smoke Vent Systems we can calculate the ventilation rates required to achieve the criteria. The design includes determination of maximum flow rate that does not draw clean air up through the smoke layer. This is a critical factor in not compromising the performance.
Car Park Ventilation
Ventilation in car parks must be provided. This can be by natural ventilation, the ventilation area being a percentage of floor area and normally sited on two sides. When this is not feasible a mechanical extract system is appropriate. Generally mechanical extract systems cover two areas – smoke extract, and pollution control for carbon monoxide and any fuel gases that may be present. Our systems are both energy efficient and cover both smoke extract and pollution control. Appropriate systems consist of either induction thrust fans or axial thrust fans for delivering air movement within the car park, along with extract fans to remove the smoke or pollution. The provision of inlet air is an important consideration.
Depending on the level of natural ventilation there are occasions where the extract fans are not required and the induction thrust fans or axial thrust fans are used to assist the ventilation. CFDs (computational fluid dynamics) are not generally used for car parks as the systems are based on set volume air changes, though some authorities do request them depending on the complexity of the project. These can be supplied if required.
Smoke Vent Systems can supply all requirements for car park ventilation.
Mechanical Smoke Control Maintenance
Mechanical Smoke Control Systems and their second maintained power supplies (UPS or generators) require regular maintenance to keep them operating correctly. There are many powered systems out there that are not being maintained according to regulation or their original O&M manual, In some cases systems would not pass commissioning if tested again. We see many sites now where the site no longer have their O&M manual or even original design/flow rates for the specialised powered systems in their building. This makes proper maintenance and re-commisioning impossible without our fire design engineer recalcuating this data again. If you are responsible for such a system please contact us to discuss your options and arrange a site visit if suitable.
