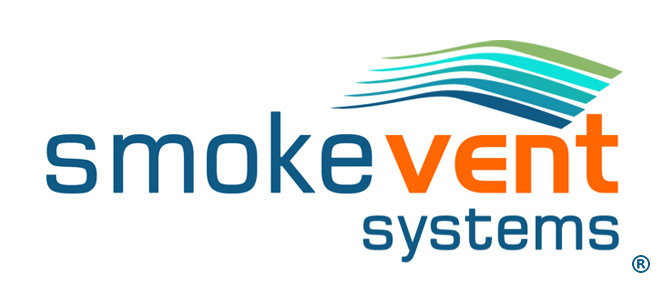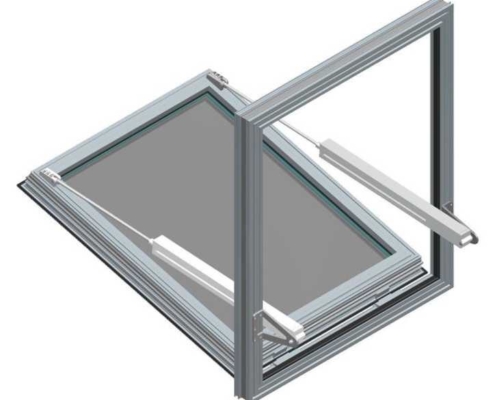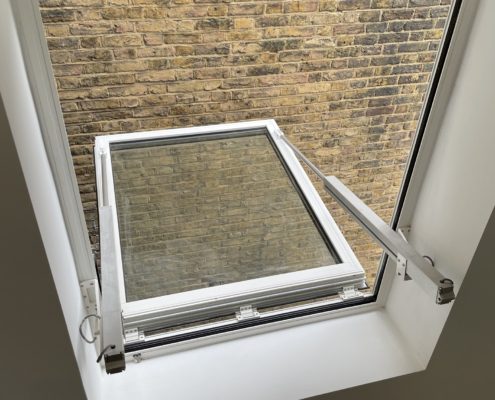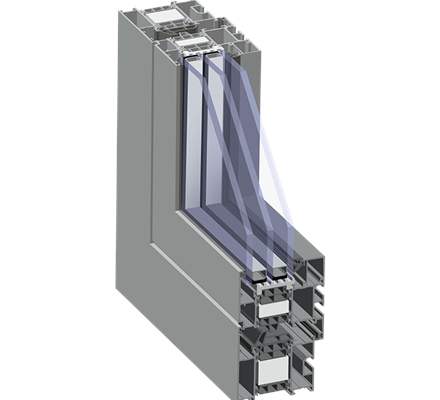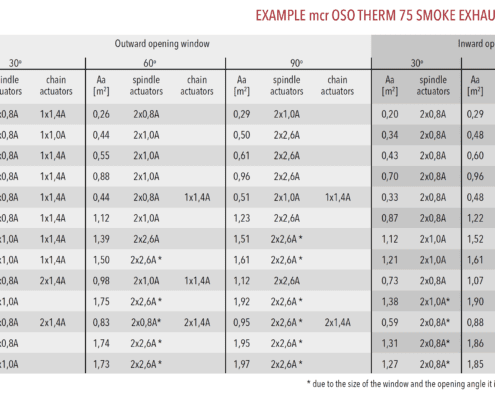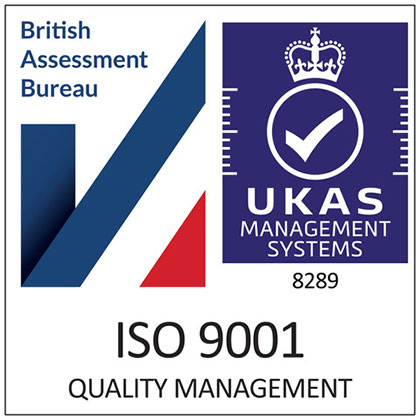Mercor Casement Window Ventilator
Email info@smoke-vent-systems.com or call now on 01425 473537
Description: MCR OSO THERM 75 smoke exhaust windows are automatic natural smoke exhaust vents. The main function of smoke exhaust windows is to remove smoke, fire vapours and thermal energy from confined spaces to the outside of a given building in order to contribute to protection of people and property by:
• Reducing the amount of smoke within escape routes;
• Facilitating fire-fighting and fire-extinguishing actions by ensuring only slight amounts of smoke on lower levels;
• Ensuring protection of a building structure and equipment;
• Limiting damage caused by smoke, hot fire gases and thermal decomposition products.
In particular cases, MCR OSO THERM 75 windows can be used to provide air supply in natural smoke exhaust systems. Additionally, they can be used for ventilation purposes.
MCR OSO THERM 75 windows come with the CE Certificate no. 1396-CPD-0032 conforming to the EN 12101-2:2003
Features:
DESIGN – various types of leaf-fillings with glazing units to meet specific user requirements. Actuator type and opening angle and direction appropriately selected to meet performance requirements.
FUNCTION – smoke exhaust facade windows, air inlet windows, natural ventilation windows, day lighting.
HEAT – aluminium profiles with separators providing excellent thermal insulation – without thermal bridges. High class glazing units with thermally insulated frame providing maximum thermal comfort.
QUALITY – complex cross-section of the aluminium profiles, sliding assembly brackets, fittings and actuators from renowned companies guarantee the final effect of the delivered product.
AESTHETICS – wide colour range of RAL palette and possibility of finishing using wood imitating varnishes. The application of small size drives assembled parallel to the window surface.
UNIVERSAL DESIGN – possibility of combining the windows in groups, assembly in any façade system and wall type. Sliding drive assembly system facilitates adjustment to the existing assembly conditions.
Technical:
Min. nominal size: 80 [cm] x 80 [cm]
Max. nominal size – horizontal arrangement W x H: 270 [cm] x 130 [cm]
Max. nominal size – vertical arrangement W x H: 160 [cm] x 220 [cm]
Snowload class: SL 0
Wind load class: WL 1000 ÷ WL 1500
High temperature resistance class: B 300
Reliability – smoke extraction: Re 1000
Reliability – ventilation: ReV 10000
Low ambient temperature class: T(00)
Maximum vent opening time to fire position: 60 [s]
Vent opening angle: 10 – 90°
Mercor Casement Window Ventilator data sheet
Mercor Certificate of Conformity
![]()
![]()
