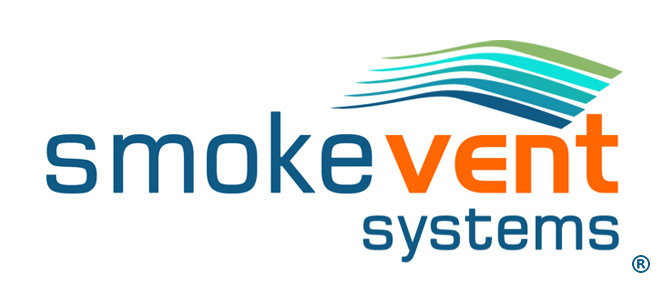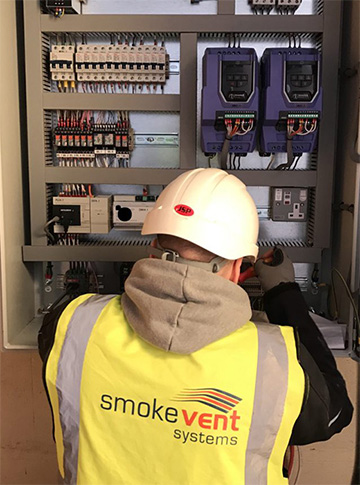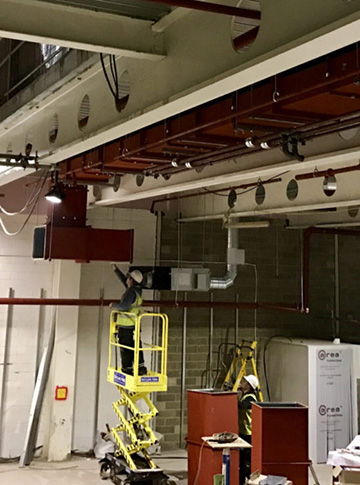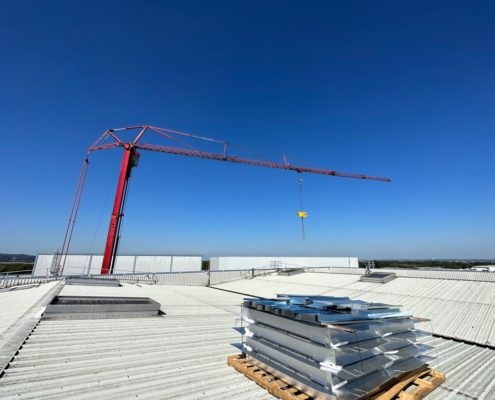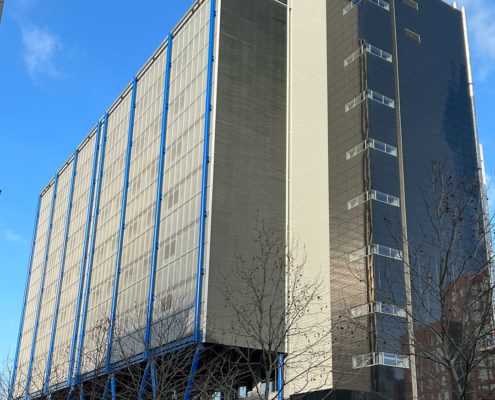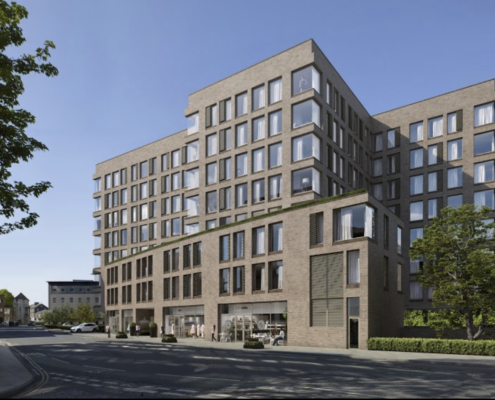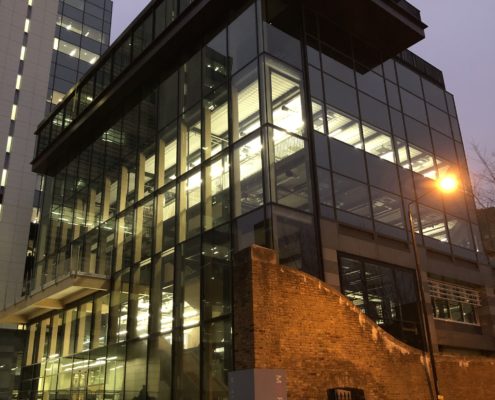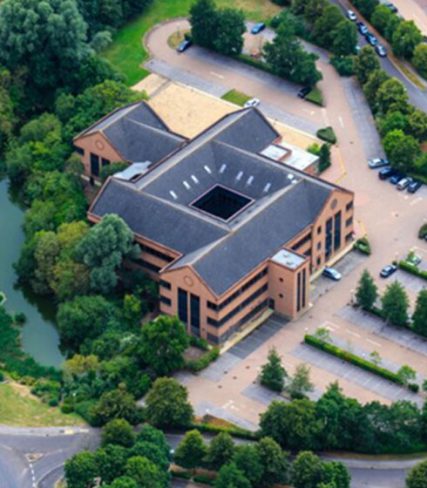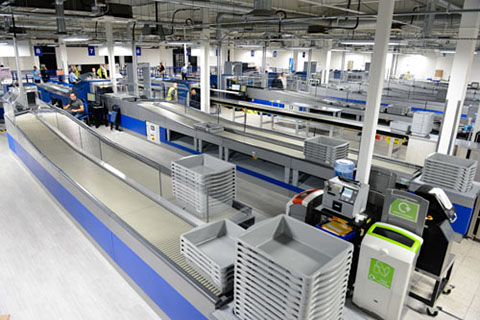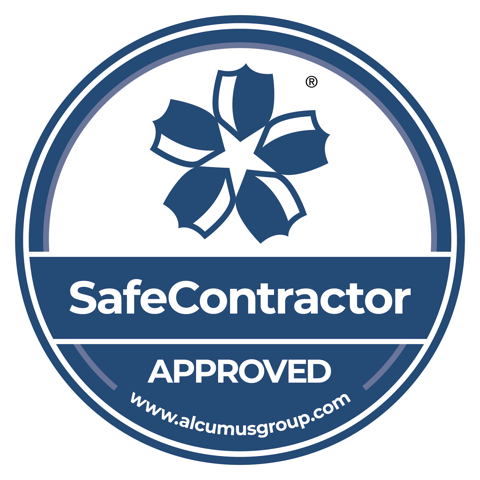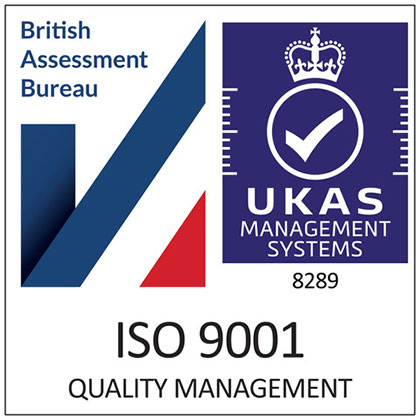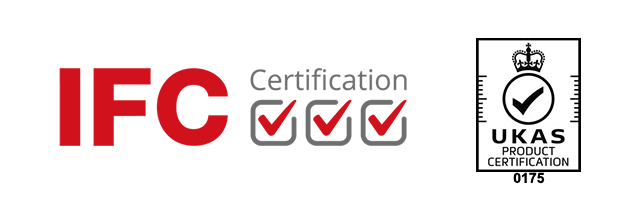Design & Installation Services for New Build & Refurbishment
Email info@smoke-vent-systems.com or call now on 01425 473537
Covid-19 Company Policy
SVS Ltd. have a proven track record offering design services and installation of all types of smoke control systems into new build & challenging refurbishment projects. As always, bringing us in during the early stages of the design process to work with architects, preservation authorities and building control, can both reduce the problems during your installation and save you money.
What Design & Installation Services can we offer:
DESIGN CONSULTATION – For clients who require a specialist design consultant that will allow them to install themselves or even source their own products, we offer a chargeable service tailored to their needs. This option is excellent for clients with experience who want to carry out the majority of works themselves and simply require a design consultant to ensure the systems being installed are fully compliant and are signed-off on completion. This option can include supply of all equipment and even programming controls, test & commissioning.
What information do we require from you to design a system?
- Full GA Plans (including sections and elevations) are always preferred to allow us to design a system.
- A Fire Strategy Report is a legal requirement on all New Build and Refurbishment projects. If you do not currently have a Fire Strategy Report for your build we can provide a highly competitve quote for this service along with CFD (Computational Fluid Dynamics) modelling as part of the design process.
DESIGN & FULL INSTALL – For clients that require a comprehensive service to manage the whole smoke control part of their project. This service will include a Fire Strategy Report, full system Design Philosophy with Cause and Effect, Products Supplied are fully compliant, Electrical Installation – 1st & 2nd fix as required, Commissioning and hand-over, a comprehensive O&M manual
Full Installation Service
All of our smoke control installations comply with current fire and building regulations, and we can supply and install everything from a single automatic opening vent, to a multi-zone mechanical installation interfaced with fire alarm and building management systems.
We can provide first-fix wiring in house and Generator / UPS installation by sub-contractor if required.
When it comes to final commissioning, demonstration and handover of completed installations, we ensure that the building management team are fully trained to understand and operate our systems, thus avoiding any future operating problems. However, should you need us, we’re only a phone call away! After fitting your new system, we can offer a bi-annual scheduled maintenance service, ensuring that your system continues to operate correctly and guaranteeing you remain compliant.
Why use Smoke Vent Systems Ltd?
- All of our Smoke Vent Systems’ installation engineers are qualified & experienced electricians who specialise in smoke control systems.
- We are Safe Contractor and ISO9001:2015 accredited. We are also IFCC accredited designers/ installers. Our engineers are CSCS and IPAF certified, working to the highest of industry standards and ensuring full compliance with all regulatory requirements.
- We guarantee to never install a ‘closed protocol’ system, allowing you to choose who maintains your system in the future.
- Our mechanical installations are all independently commissioned to guarantee the final system flow rates achieved meet the original system design criteria.
